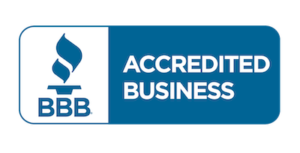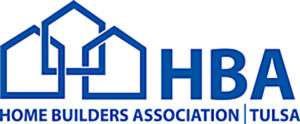




Hi.

Hi.
Welcome to Modulous
At Modulous; we design, build, finish and install frameless floating cabinet boxes and modern doors for your home and business. By creating a streamlined three-step design-build process, offering consistent menu-based pricing and keeping all steps in-house we are a one-stop cabinet shop. Modulous was built for both residential and commercial clients seeking style and convenience as well as to be a trusted partner for contractors tired of managing multiple sub-contractors to complete a kitchen cabinet project in a timely manner.
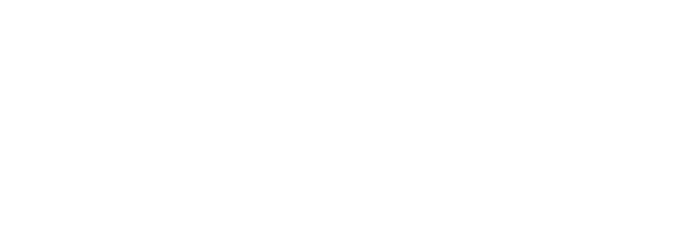
Our modular kitchen cabinet system was designed to defend your investment from a flood, built to last a lifetime, and professionally finished in our shop so they can be installed on-site in as little as one day with minimal homeowner inconvenience. Our cabinet systems can be flat packed and shipped anywhere in the country for a DIY install, delivered locally fully assembled, and ready for third party install or professionally installed by our network of trained and certified installers that continues to grow across the country.
A Modulous floating cabinet system consists of three core components as listed below.
- Floating Boxes – Durable 3/4” pre-finished UV plywood cabinet boxes with 4”+ of ground clearance, edge banded to match your door selection and all soft close hinges and slides.
- Finished Doors – Modern shaker, hardwood slab and exotic glass doors are available unfinished or in pure white, satin black, black walnut, quarter sawn white oak and rift sawn white oak. Our doors can be mixed between uppers, lowers and island faces to create a unique two-tone look or matched to create an all hardwood modern European kitchen of your dreams.
- Built-in accent lighting – Our floating cabinet boxes include built-in accent lighting on the uppers to illuminate your countertop while the toe kick LED panel creates an ambiance your new kitchen deserves. All wires are hidden inside our proprietary panel design.
*Mod boxes and custom cabinet doors are each available individually should you be shopping for cabinet doors or cabinet boxes only.
Our structured custom cabinet design and build process consists of three phases to keep things simple, organized, and moving forward. Our modernized custom cabinet experience is as easy as 1,2,3.
Kitchen cabinet design can be overwhelming and stressful. At Modulous, our goal was to improve the traditionally slow (and boooooring) design-build experience to make it both efficient and enjoyable.
Our three step process navigates your kitchen design journey through a structured and simplified process that starts with providing free design inspiration up front and ends with a professional installation with only one point of contact along the way.

Our modular kitchen cabinet system was designed to defend your investment from a flood, built to last a lifetime, and professionally finished in our shop so they can be installed on-site in as little as one day with minimal homeowner inconvenience. Our cabinet systems can be flat packed and shipped anywhere in the country for a DIY install, delivered locally fully assembled, and ready for third party install or professionally installed by our network of trained and certified installers that continues to grow across the country.
A Modulous floating cabinet system consists of three core components as listed below.
- Floating Boxes – Durable 3/4” pre-finished UV plywood cabinet boxes with 4”+ of ground clearance, edge banded to match your door selection and all soft close hinges and slides.
- Finished Doors – Modern shaker, hardwood slab and exotic glass doors are available unfinished or in pure white, satin black, black walnut, quarter sawn white oak and rift sawn white oak. Our doors can be mixed between uppers, lowers and island faces to create a unique two-tone look or matched to create an all hardwood modern European kitchen of your dreams.
- Built-in accent lighting – Our floating cabinet boxes include built-in accent lighting on the uppers to illuminate your countertop while the toe kick LED panel creates an ambiance your new kitchen deserves. All wires are hidden inside our proprietary panel design.
*Mod boxes and custom cabinet doors are each available individually should you be shopping for cabinet doors or cabinet boxes only.
Our structured custom cabinet design and build process consists of three phases to keep things simple, organized, and moving forward. Our modernized custom cabinet experience is as easy as 1,2,3.
Kitchen cabinet design can be overwhelming and stressful. At Modulous, our goal was to improve the traditionally slow (and boooooring) design-build experience to make it both efficient and enjoyable.
Our three step process navigates your kitchen design journey through a structured and simplified process that starts with providing free design inspiration up front and ends with a professional installation with only one point of contact along the way.
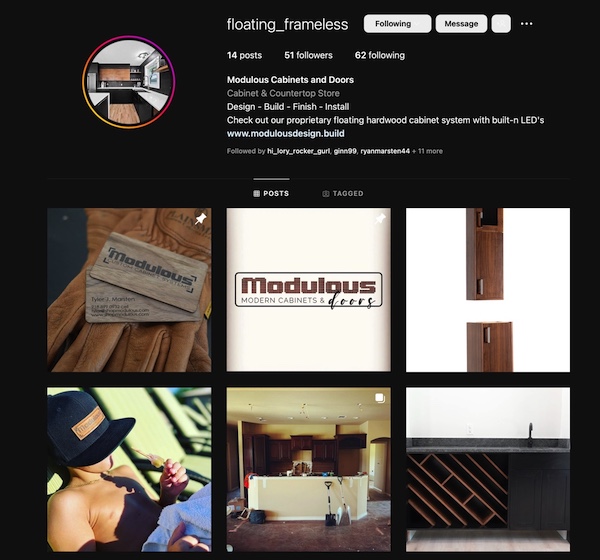
1. Explore Inspo
⋅ Check Out Our Socials
⋅ Browse boxes, doors, finishes and pulls
⋅ Follow Us for exclusive access to give-aways and specials
The first step in our design build process is to provide free design inspiration for you to explore. Our instagram page shows various styles of shaker doors, glass doors and slab doors along with various finishes and available packages to determine what style you want to pursue for your own personalized kitchen design. Take your time to look at available boxes, consider different doors, check out finishes, decide on pulls, see the high end glass panel options, review our kitchen packages designed for a variety of budgets and ultimately decide if Modulous is a good fit for your kitchen cabinet goals.
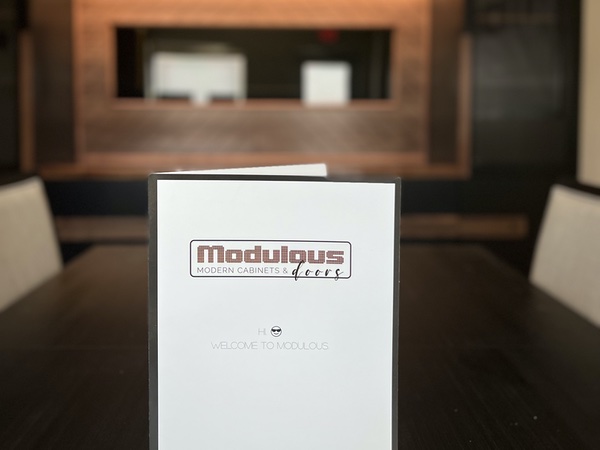
2. Showroom Consult
⋅ Discuss Goals and Budget
⋅ Mix and match door combinations
⋅ Free estimate provided
Once you’ve decided a Modulous kitchen is in fact your dream kitchen, it’s time to schedule a free showroom consultation. Our showroom consultation consists of discussing your goals with a professional cabinet designer, sharing photos of your space, learning about our floating cabinet system versus traditional builds and offers the ability to see various box panel and door combinations on our demo cabinet. Our professional kitchen designer can provide a free estimate range based on your space and your personal selections to consider.

3. On-Site Design-Build
⋅ Inspect, sketch and measure space
⋅ Choose boxes and dimensions
⋅ Choose box panels and doors
Now that you have visited the showroom, met a Modulous designer and feel comfortable with our system and estimated costs, it’s time to take the next step. The on-site design-build consultation allows us to inspect, sketch and measure your specific space to start co-building your kitchen together. Next, your Modulous kitchen cabinet designer will navigate a structured design build menu with you to select boxes, determine locations and measure what size box is needed for each. Once your boxes are selected and properly sized, its time to choose your box panels and doors. As mentioned previously, you are free to mix and match shaker, slab or glass doors in various finishes from uppers, lowers and island faces to create a unique two tone kitchen of your own or you may choose to build a modern masterpiece of exotic slab hardwood boxes and doors that all match. Your space is a blank canvas and we look forward to helping bring your creativity and style to life through our cabinet systems. Your design consultant will also explore add’s ons such as cabinet hardware pull options, select which accessories you would like to add such as trash pull outs or counter top pantries to add convenience. Your on-site consultation is the time to address any questions, comments or concerns you may have about cabinetry, your specific project or make any special requests. Once your design consultant has had an opportunity to measure your space, place and size your boxes and determine finishes, your design proposal will be prepared for your review. A 3D kitchen design is available for a 3% fee of your estimate should you want to “see” your kitchen prior to purchase. Simply approve the final design (or make revision requests) and provide a 50% deposit to secure an installation date and get one step closer to having your very own Modulous custom cabinet system.
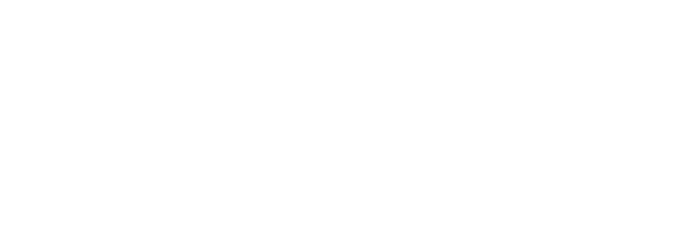

Tearing out hundreds of water damaged and mold infested cabinets as a disaster restoration contractor from newer construction homes, commercial offices and million dollar homes alike gave our founder a comprehensive look behind the curtain of the cabinet industry. Simply put; relying on cheap, subprime building materials such as MDF, particle board and other porous materials that are vulnerable to mold and premature failure as the structural foundation of your kitchen is a recipe for an expensive and inconvenient disaster. You deserve better. Each Modulous kitchen cabinet system is handcrafted by our dedicated artisans right here in Oklahoma from the highest quality hardwoods available. Our floating cabinet boxes are built without the use of any porous materials such as MDF or particle board to avoid exposing your tenants and guests to potential mold spores that has been a consistent problem with traditional cabinet box construction from using sub-prime building materials. The Modulous custom cabinet system was designed with style, strength and longevity in mind. Purchasing a Modulous custom cabinet system will prove to be far “cheaper” than replacing cheap cabinets over and over. If you happen to become bored with your Modulous cabinet system, simply order a facelift package to quickly swap out all your faces and “remodel” your Modulous cabinet system literally overnight. After all, we know your hardwood floating boxes will still be high and dry and strong as day one.
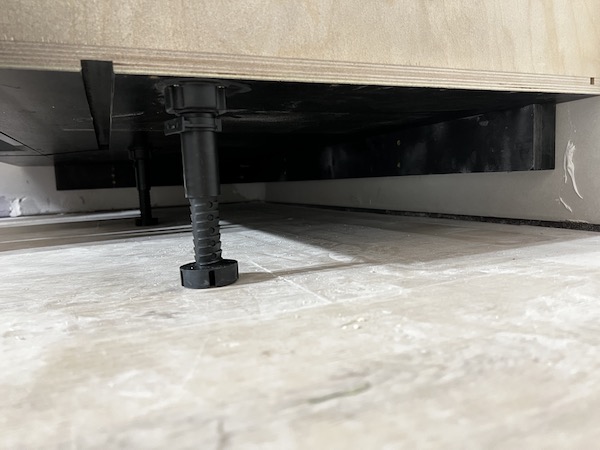
1. Floating Hardwood Boxes
⋅ 3/4” Pre-finished UV plywood
⋅ Flood resistant adjustable legs
⋅ Detachable 3/4” toe kicks and end panels
Our Modulous kitchen cabinet boxes are built to last. Each box is constructed with a 3/4” pre-finished UV cured plywood base, 3/4” UV sides, 3/4” UV back panel, 3/4” UV shelves and 3/4” UV top braces to offer the strongest cabinet box on the market today at a reasonable price. Unlike harmful solvent based finishes that are applied in your home, the factory applied UV coating is applied to wet wood and cures out instantly in UV light to create a clear, durable top coat to protect against scratches and chips. Using a pre-finished UV plywood also saves a LOT of money and inconvenience as you no longer need to hire an expensive finisher to spray your new cabinets with harmful VOC’s on site after installation which can be a nightmare.
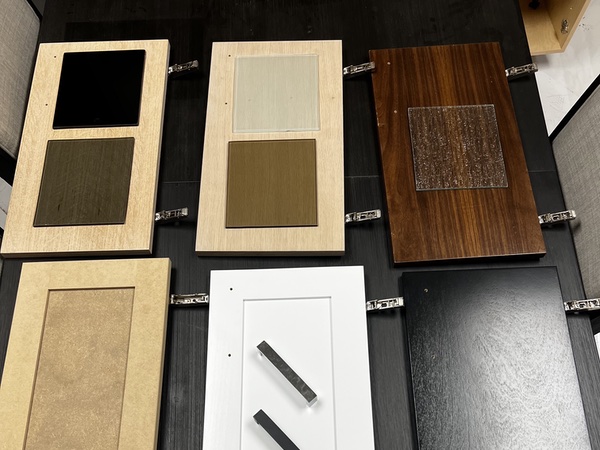
2. Finished Doors
⋅ Modern Shaker Doors
⋅ Specialty hardwood slab doors
⋅ Exotic premium glass doors
Your Modulous custom cabinet doors and custom drawer faces are the first things your family and guests will see when entering the room and in turn a prime opportunity to express your personal style. You can choose a single style and finish such as all white shaker faces for a classic look that won’t go out of style, or mix and match stain and paint grade faces to create a wow factor truly unique to your project nobody else has. At Modulous, we offer cabinet finishing in house to have full control over scheduling, costs and consistency. If a natural wood look is your target, we can seal and finish your cabinets in a clear catalyzed lacquer or varnish finish to protect them from damage without affecting the natural wood look. If a colored finish is what you’re after, let’s create a custom tinted finish in the color of your choice or use our standard pure white or satin black stock colors. By finishing your new Modulous cabinets in our shop, as opposed to on-site in your home or garage, we can eliminate dangerous fumes circulating in your ducts. Finishing off site in our own shop also allows us to build, finish and deliver your new cabinets ready for counters days after we arrive. NOTE: A popular choice for many homeowners is to simply replace their existing cabinet doors without replacing their boxes to save money. Our Modulous facelift packages can be designed and installed in your existing kitchen for an overnight remodel for a fraction of the price.
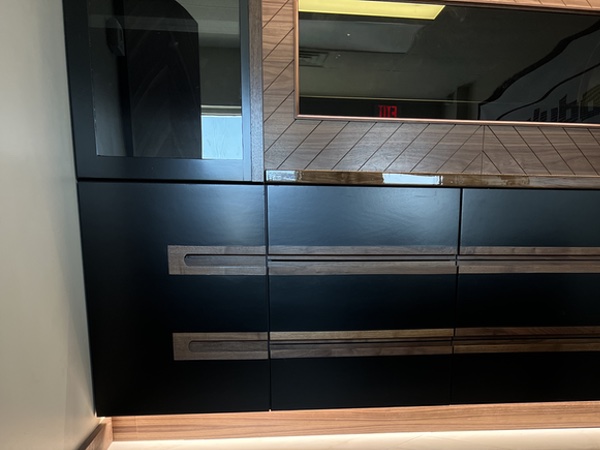
3. Built-in LED Lighting
⋅ LED trim panels on uppers and lowers
⋅ Metal channels with diffuser covers
⋅ Hardwired with dimmable driver
Floating hardwood cabinet boxes, modern minimal shaker doors, exotic hardwood grain patterns and tinted glass cabinets deserve to be illuminated for all to see. At Modulous, we found it mandatory to incorporate LED accent lighting into the design of our kitchen cabinet system. Each Modulous cabinet box has rust-proof metal LED channels built into the box panel with tinted or satin diffuser covers that clip into the channel to eliminate both the ability to see the strip lights with the naked eye but also eliminate the spotty display on the floor or countertop aftermarket LED strips are known for. We use the highest quality strip lighting with dimmable hard-wired switches that mount anywhere in your kitchen.
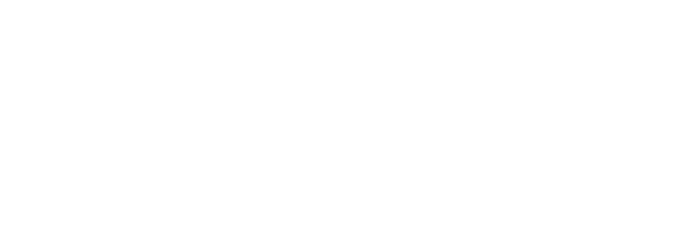

Traditionally, kitchen cabinet installation is a multi-day to multi-week circus depending on the cabinet builder and contractor selected to install someone else’s build. The grueling process comes with frustration and inconvenience as contractors must carry countless boxes through your home and wrestle with setting and leveling each individual box in hopes that they line up perfectly together. Many installations require weeks of hotel stays for the client, potentially boarding your pets and/or eating all meals out during the install and lengthy finishing process that follows. At Modulous, we were convinced there had to be a better way. A more convenient way. Our main goal was to make a modern, frameless cabinet system designed and built for a quick and effortless installation. Our cabinet system design does just that.
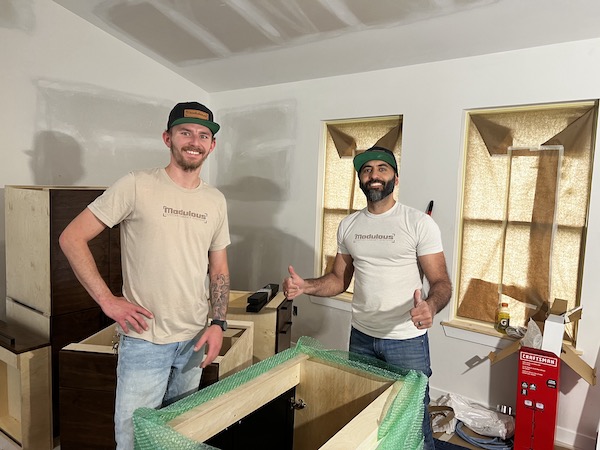
1. Delivery
⋅ Pack and protect for transport
⋅ Local Delivery
⋅ Flat pack for out of state shipping
Modulous is located in Tulsa, Oklahoma but we offer our kitchen cabinet systems and doors to be shipped all over the country. Once we complete your kitchen build, we can simply disassemble the kitchen, flat pack the panels one on top of another with protection between each and ship the kitchen directly to you with instructions for install. Once you receive the delivery, YouTube videos are up and ready to walk you through a DIY install or assist your contractor in installation. We designed this system to be simple, but still requires some sweat to handle the hardwood boxes. Please handle with care and do not attempt to lift more than your body can safely support.
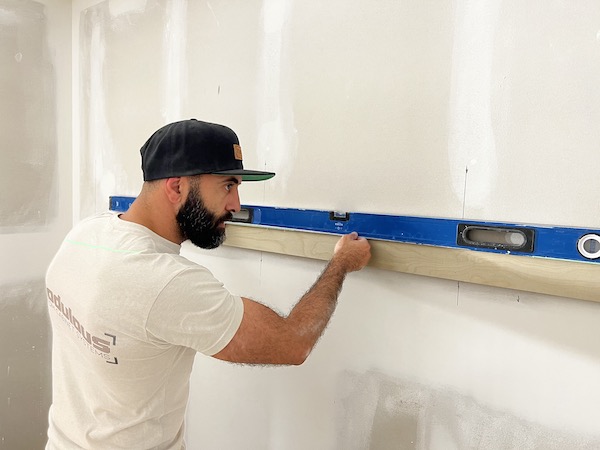
2. Guide Rails
⋅ Upper Rails
⋅ Lower Rails
⋅ Appliance cut outs
The first step in installing your Modulous kitchen cabinet system is to install your level wall rails which all the cabinets will rest on. These rails are installed 5.75” up your wall and run the whole elevation to ensure a level install of each box relative to one another. Our level rails are color coded and labeled to show exactly where each numbered box is to be set and shows the cavities for appliances that will need to be cut out after boxes are set. This level rail was intended to ensure a level install and to also take the guess work out of the install.
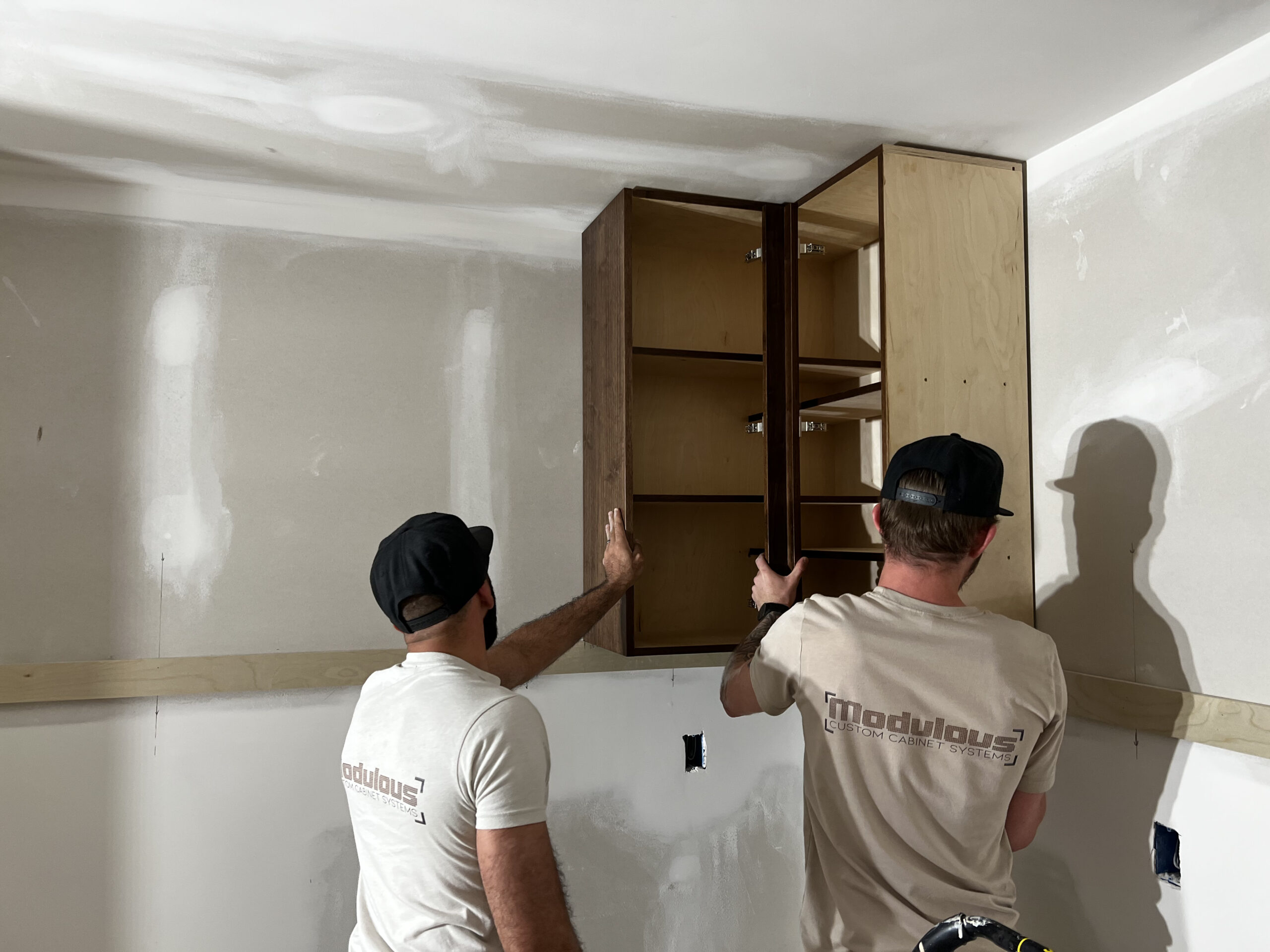
3. Set Cabinets
⋅ Set upper and lower boxes
⋅ Install trim panels and doors
⋅ Install LED package
Now that your upper and lower level rails are installed to the wall so all your boxes will be installed flush to each other and level, it’s time to start setting boxes. First, we install the corner box and work inward. Each box is set, leveled front to back via an adjustable front leg and secured to its neighbor with a hidden screw so it doesn’t interfere with our visual appeal. Now that all the boxes are in place, its time to install the LED accent panels to the upper cabinets and lower cabinets to tie all the boxes together as one elevation. Each LED panel come with channels, light strips installed with connections at each end and a tinted diffuser cover. Once all LED panels are installed, connections are run to connect each and terminate at the wall or cabinet mounted dimmer by your electrician of choice. Install. Done. Ready for countertops 🙂
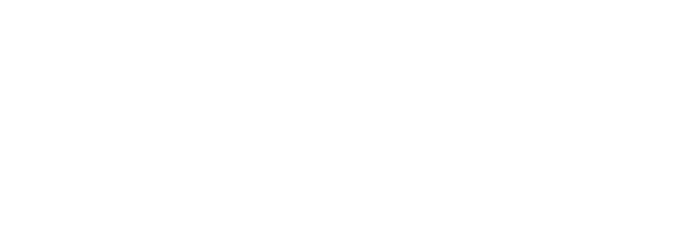

Dream Bigger


Dream Bigger
Having a professional designer create a custom design, a custom cabinet builder assemble your cabinet, a trim carpenter installs them, a painting contractor finish them, and the cabinet builder back after finishing to adjust hinges can be quite a time-consuming circus. The joys of general contracting your kitchen cabinet replacement project will most likely encourage heavy drinking and subprime language, I do not recommend this route. At Modulous, we are a one-stop cabinet shop that eliminates the need to manage and coordinate multiple contractors. There is no need to collect multiple estimates from each sub-contractor, confirm each insurance policy, coordinate installation schedules with all companies involved that usually just fall apart, pivot around delays or know what to look for on each walk thru to ensure project quality and success. Please feel free to explore our socials and schedule a design consultation when you’re ready to add a Modulous custom cabinet system to your home or business.
